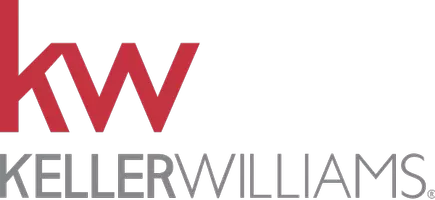For more information regarding the value of a property, please contact us for a free consultation.
Key Details
Sold Price $284,990
Property Type Single Family Home
Sub Type Single Family Residence
Listing Status Sold
Purchase Type For Sale
Square Footage 1,651 sqft
Price per Sqft $172
Subdivision Harvest Point
MLS Listing ID 1660017
Sold Date 10/23/24
Bedrooms 3
Full Baths 2
Half Baths 1
HOA Fees $1,500
HOA Y/N Yes
Abv Grd Liv Area 1,651
Originating Board Metro Search (Greater Louisville Association of REALTORS®)
Year Built 2024
Lot Size 3,920 Sqft
Acres 0.09
Property Description
New Construction by Fischer Homes in the beautiful Harvest Point community featuring the Hudson Plan. This plan offers an island kitchen with pantry, upgraded cabinetry and quartz countertops. Spacious family room expands to light-filled dining room, which has walk out access to the back patio. Upstairs primary suite with attached private bath featuring a dual vanity sinks, walk in shower and walk-in closet. Two additional bedrooms, loft, hall bath and convenient second floor laundry room complete the upstairs. Attached two car garage.
Location
State KY
County Bullitt
Direction South I-65 to Left KY-1526 East, Right KY-61 South, LeftKy-1526/Bells Mill Rd, Left KY-44/Old Mill Rd, Right Armstrong Ln, Harvest Point is on the right.
Rooms
Basement None
Interior
Heating Electric, Forced Air, Heat Pump
Cooling Central Air
Fireplace No
Exterior
Exterior Feature Patio
Parking Features Attached, Driveway
Garage Spaces 2.0
Fence None
View Y/N No
Roof Type Shingle
Garage Yes
Building
Story 2
Foundation Slab
Structure Type Brick,Fiber Cement
Schools
School District Bullitt
Read Less Info
Want to know what your home might be worth? Contact us for a FREE valuation!

Our team is ready to help you sell your home for the highest possible price ASAP

Copyright 2024 Metro Search, Inc.
GET MORE INFORMATION



