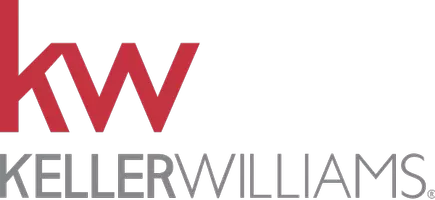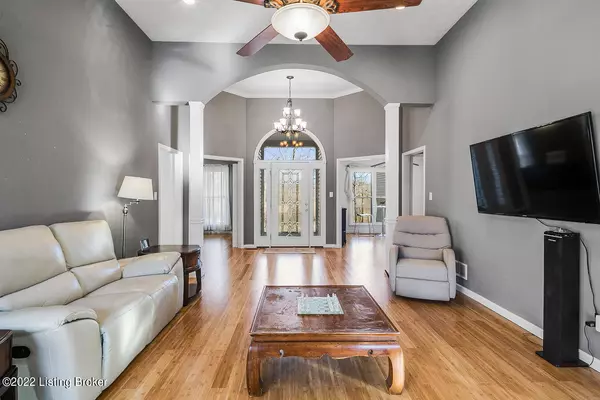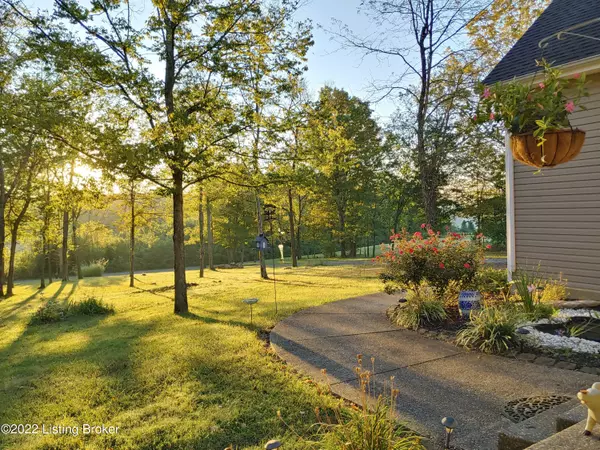For more information regarding the value of a property, please contact us for a free consultation.
Key Details
Sold Price $525,000
Property Type Single Family Home
Sub Type Single Family Residence
Listing Status Sold
Purchase Type For Sale
Square Footage 2,065 sqft
Price per Sqft $254
Subdivision Shelby Woods
MLS Listing ID 1605424
Sold Date 07/25/22
Style Ranch
Bedrooms 3
Full Baths 2
Half Baths 1
HOA Y/N No
Abv Grd Liv Area 2,065
Originating Board Metro Search (Greater Louisville Association of REALTORS®)
Year Built 2005
Lot Size 5.450 Acres
Acres 5.45
Property Description
Every day is like being on vacation when you live in this walk-out ranch. Situated on over 5 private wooded acres, you are surrounded by nature at every turn.
As you enter the home you are greeted by the open family room, an abundance of natural light, new bamboo floors a gas fireplace, and a great view of the private yard. A large eat-in kitchen offers plenty of counter space, a generous pantry and ample natural wood cabinetry, plus a spectacular view of the private backyard. The primary bedroom features a tray ceiling, a beautiful primary bath with soaker tub, double vanities, and a walk-in closet. There are two additional bedrooms at the opposite end of the home, another full bath and a 1/2 bath on this floor. There is an office located just around the corner from the front door which is perfect for those who work at home. Another bonus room in the front of the home could serve as another office, sitting room, or library. The laundry room is located just around the corner from the kitchen with access to the 2-car garage. The basement which is unfinished has a wood burning stove and some new oversized windows to add extra light, plus it has plumbing in place for a 3rd full bath. New high-end windows were installed in the home in 2019, the septic system was inspected in 2020, new deck and pergola added in 2020 and shed. This home is just over the Jefferson County line. Make plans to see this home soon.
Location
State KY
County Shelby
Direction Gene Snyder to Taylorsville Rd (Hwy 155) East to Fisherville Road (Hwy 148) to street
Rooms
Basement Outside Entry, Walkout Unfinished
Interior
Heating Electric, Heat Pump
Cooling Central Air
Fireplaces Number 2
Fireplace Yes
Exterior
Parking Features Attached, Entry Side
Garage Spaces 2.0
Fence Partial
View Y/N No
Roof Type Shingle
Porch Deck, Porch
Garage Yes
Building
Story 1
Foundation Poured Concrete
Sewer Septic Tank
Architectural Style Ranch
Structure Type Vinyl Siding,Wood Frame
Schools
School District Shelby
Read Less Info
Want to know what your home might be worth? Contact us for a FREE valuation!

Our team is ready to help you sell your home for the highest possible price ASAP

Copyright 2025 Metro Search, Inc.



