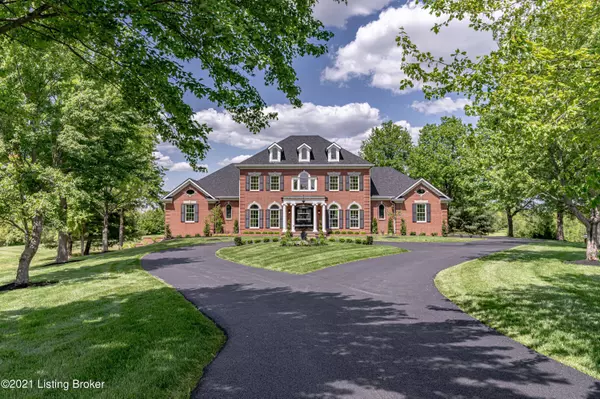For more information regarding the value of a property, please contact us for a free consultation.
Key Details
Sold Price $1,110,000
Property Type Single Family Home
Sub Type Single Family Residence
Listing Status Sold
Purchase Type For Sale
Square Footage 6,965 sqft
Price per Sqft $159
Subdivision Hunters Pointe Estates
MLS Listing ID 1605325
Sold Date 04/27/22
Style Traditional
Bedrooms 6
Full Baths 4
Half Baths 1
HOA Y/N Yes
Abv Grd Liv Area 4,341
Originating Board Metro Search (Greater Louisville Association of REALTORS®)
Year Built 1996
Lot Size 5.000 Acres
Acres 5.0
Property Description
Everything old is new again! This GORGEOUS classic Georgian has been brought back to life! The list of updates is extensive! And the location! Only 1 mile to I-64! The beautiful lot at the end of the Cul-de-Sac is newly landscaped and has new sod and seed and new asphalt driveway. Within the past 3 months the exterior has had a new roof and gutters, new windows, new composite decking with custom built rails, new exterior lighting and new sidewalk to deck. The interior is not only beautiful but super energy efficient with spray foam insulation, 2 brand new energy efficient AC units and new energy efficient Gas furnace along with a new tankless water heater. Every wall inside has been painted in a soothing neutral to coordinate with any decor. The red oak hardwood on the first floor has been refinished and entire floor boasts 10' ceilings, 8' solid core doors with solid brass hardware. New carpet and tile throughout. New custom cabinetry in the Home Office/Study, Master Bath and Kitchen along with new tile, marble and quartzite. The first floor has formal living room, dining room, half bath, laundry, eat in kitchen with all new appliances. Family room with 28' vaulted ceiling and gas fireplace. Primary bath has gas fireplace, double vanity, makeup vanity, separate shower and pedestal bathtub. The Primary bedroom with tray ceiling opens to deck and has adjacent home office/study. On the second floor there are 3 bedrooms with 2 full bathrooms plus 2 bonus rooms. The walkout basement has very large common room with wet bar and gas fireplace, gym/movie room, 2 bedrooms with jack and jill full bath. I could go on and on...but you really MUST see this move in ready home. It's simply lovely.
Location
State KY
County Shelby
Direction I-64 to Exit 28, Simpsonville. South on Buck Creek Rd. Left to Hunters Pointe Place. Left on Hunters Pointe Ct. Property at end of Cul De Sac. Only 1 mile from I-64 to home.
Rooms
Basement Walkout Finished
Interior
Heating Forced Air, Natural Gas
Cooling Central Air
Fireplaces Number 3
Fireplace Yes
Exterior
Garage Spaces 4.0
View Y/N No
Roof Type Shingle
Porch Deck, Patio, Porch
Garage Yes
Building
Lot Description Irregular Lot, Cul-De-Sac, Pond on Lot
Story 2
Foundation Poured Concrete
Sewer Septic Tank
Water Public
Architectural Style Traditional
Structure Type Wood Frame,Brick
Schools
School District Shelby
Read Less Info
Want to know what your home might be worth? Contact us for a FREE valuation!

Our team is ready to help you sell your home for the highest possible price ASAP

Copyright 2025 Metro Search, Inc.



