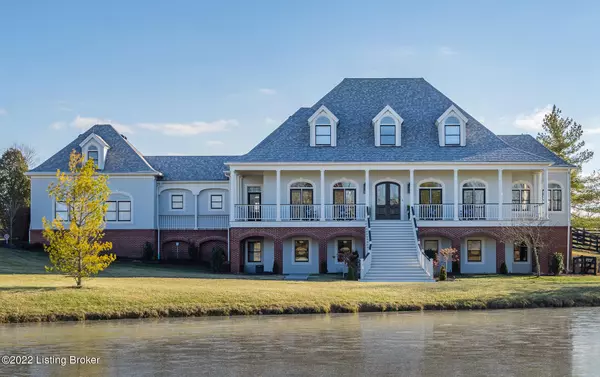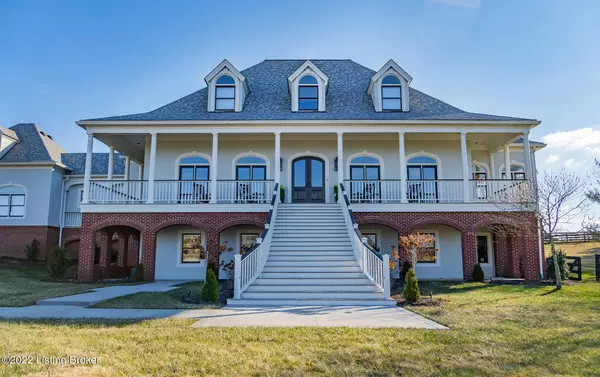For more information regarding the value of a property, please contact us for a free consultation.
Key Details
Sold Price $1,025,000
Property Type Single Family Home
Sub Type Single Family Residence
Listing Status Sold
Purchase Type For Sale
Square Footage 6,522 sqft
Price per Sqft $157
Subdivision Bennett
MLS Listing ID 1604792
Sold Date 04/04/22
Style Open Plan
Bedrooms 6
Full Baths 4
Half Baths 1
HOA Y/N No
Abv Grd Liv Area 4,447
Originating Board Metro Search (Greater Louisville Association of REALTORS®)
Year Built 1991
Lot Size 5.030 Acres
Acres 5.03
Property Description
This well sought-after home is ready for its new owner! This home has been meticulously maintained and boasts timeless charm, beautiful design, and abundant natural light throughout. Offering stunning updates and a desirable floor plan that is both functional and perfect for entertaining. As you arrive, you are greeted by the charming wrap-around front porch and an oversized staircase leading you to the front door. Upon entering, you are greeted by the living area that is filled with modern updates including neutral paint colors, tall ceilings, loads of natural light, large windows, and a beautiful view of the front yard and pond. The dining area offers exquisite design and wainscoting. The well-appointed kitchen boasts a breakfast area and loads of cabinet space. The second living area offers oversized windows and doors leading to the screened-in back patio and luxurious pool area. The first-floor primary suite offers an oversized closet, view overlooking the pool, and a full bathroom with double vanities and jacuzzi tub. The second floor offers 3 spacious bedrooms, a Jack and Jill bathroom, and modern fixtures and finishes throughout. The lower level has tons to offer, including a foyer upon entrance from the backyard, 2 additional bedrooms, spacious living area, office space, and plenty of room for storage. Enjoy the beautiful pond, in-ground pool, and gorgeous views of this superlative lot. This home is ready for your own personal touches!
Location
State KY
County Shelby
Direction I-265 Gene Snyder to Shelbyville Rd exit. Go east on US60/Shelbyville Rd, the house is on the right.
Rooms
Basement Finished, Walkout Finished
Interior
Heating Natural Gas
Cooling Central Air
Fireplaces Number 1
Fireplace Yes
Exterior
Exterior Feature Balcony
Garage Spaces 2.0
Fence Wood
Pool In Ground
View Y/N No
Roof Type Shingle
Porch Screened Porch, Deck, Patio, Porch
Garage Yes
Building
Lot Description Pond on Lot, Cleared
Story 2
Foundation Poured Concrete
Sewer Septic Tank
Water Public
Architectural Style Open Plan
Structure Type Other
Schools
School District Shelby
Read Less Info
Want to know what your home might be worth? Contact us for a FREE valuation!

Our team is ready to help you sell your home for the highest possible price ASAP

Copyright 2025 Metro Search, Inc.



